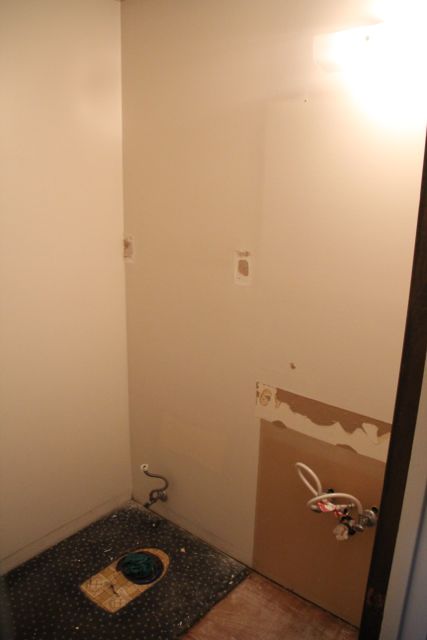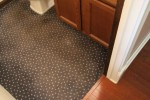Hot on the heels of finishing (more or less) the guest room, I am launching into the downstairs bath. This is probably the one that gets used most often, but it is also the one that still has a regular – as in “uses a ridiculous amount of water and still doesn’t always do the job” – toilet.
This is my annual Memorial Day week remodel. I’m making up for lost time, because last year there was no project. Instead, M— graduated from college, so we used our vacation for that. SO worth it! But now I’m super twitchy to get this thing done. It’s the last room on the main floor for the Grand Treatment.
Here are the before pictures. Yes, you are seeing spots before your eyes. The divine carpet in this room went all the way into the kitchen and breakfast area for the first six months of our living here. Can you imagine carpet in the kitchen? Well, it was there. Blech.
- The lighthouse room
- The polka dot carpet. Good riddance.
- And last but not least, the float wallpaper border.
- Before
- Saloon door style medicine cabinet – her haw!
- Is there nothing about this house that wasn’t 70s?
- with the door closed
The previous owners had a real thing for wallpaper borders. This extended all the way around the back half of the house: family room, breakfast area, kitchen. The only thing stopping it from flowing into the living and dining rooms was walls.
So Day One was spent running around town trying to find a frame for the mirror. I’m having it cut down. Who really needs a 30 x 40 inch mirror in a room that’s only 5 feet square? And the rest of it was spent gutting this room.

No more toilet

No more sink
Removing the sink was a joy and a delight. With a little foresight, I had shutoff valves put on a couple of years ago. Amazingly enough, there weren’t any, so when I replaced the faucet , I had to shut of the water to the entire house. Knowing that I would be tackling this remodel someday, I had the shutoffs installed by a real pro of a plumber. Some things I’m just not willing to do myself.
The sink cabinet had a back on it, and I couldn’t get it off around the escutcheons. How do you like that fancy word? So I cut a hole in the back. But before that, I had to remove 3 long screws holding it to the wall and knock the top off with a sledgehammer. Nothing broke, so it’s all still donatable to Habitat for Humanity. Provided they will come and get it. Otherwise, it goes on the curb with a “free” sign.
Today is removing the carpet and subfloor. Those of you familiar with previous projects may notice that under the carpet, there is a hint of the same revolting vinyl tile that was under layer one of the front hall. I know the whole subfloor will be coming off as a result. Also, I’ll be patching the holes and removing the wallpaper. The day will be complete with a trip to the local hardware megastore for paint and new subfloor.
See you tomorrow!








